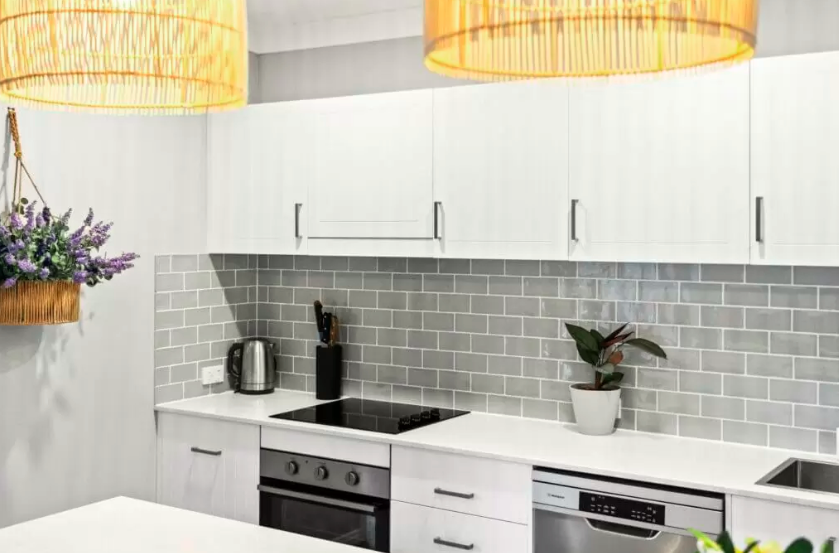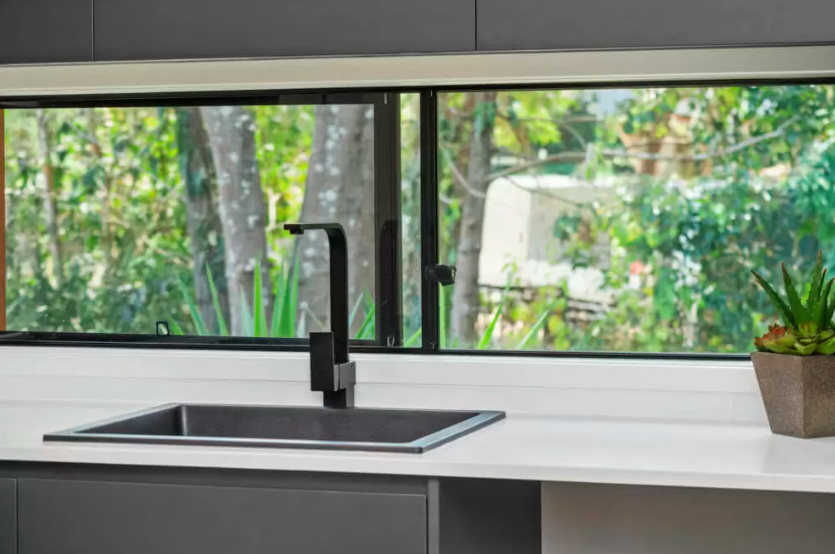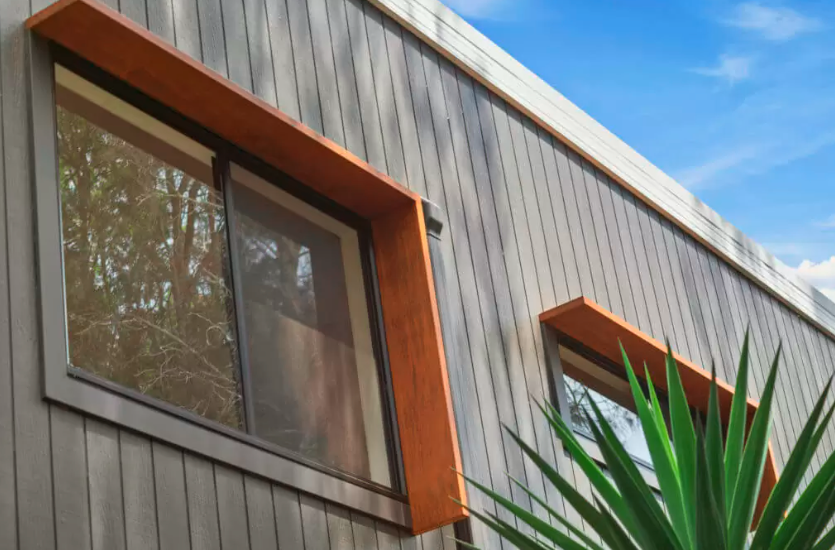Granny Flat Inclusions
Designer Features To Create Your Designer Small Home
The modern granny flat inclusions we include in every Funky Little Shack design - live in luxury and style.
Ask our team about personalising your inclusions to create your dream small home.
Design
Personalised design to fit your vision, property, building rules
Modern features to add value to your property & lifestyle
Passive solar design to minimise energy costs
Contemporary style to complement your existing home
Design to Council & engineer specifications
Wheelchair accessible design (where required)
Pre-Granny Flat Construction
Luxury granny flat construction quote
Standard building contract
Building certification/approval
Energy efficiency rating
Termite control system
External Inclusions
Framing/Footings:
Choice of steel or timber frame
Choice of stumps/piers or concrete slab
Roofing:
Colorbond (or like) roofing, gutter, down pipes
Walls:
Weathertex or Hardies contemporary wall cladding, painted to colour of choice
Glass Doors/Windows:
Feature sliding or stacking glass doors
Powder coated aluminium windows & sliding glass doors with keyed locks
Fly screens on all windows & doors
Feature wide timber trim around windows & doors
Insulation:
Roof and wall insulation to energy efficiency requirements
Decking:
Minimum 12m2 outdoor deck
140mm or 90mm merbau timber, intergrain stain
Composite timber decking (optional)
Other:
Min. 80lt electric hot water unit
Wall/fence mounted clothesline
External tap attached to dwelling
Internal Inclusions
Walls/Ceilings:
High or raked ceilings
10mm plasterboard to walls and ceiling
Villaboard to wet areas
FC sheeting to deck ceilings (optional feature timber)
Flooring:
Vinyl timber flooring to living room
Vinyl timber flooring and/or tiling to wet areas
Carpet to bedrooms and robes
Storage:
Mirrored or vinyl sliding robe doors in bedrooms
Laundry and linen cupboards
Storage areas in walls and/or ceiling space
Electrical:
Quality light fittings throughout
Ceiling fan/light to bedrooms and living area
Single and double power points throughout
TV point in living/family area and one bedroom
Telephone point in kitchen
Safety switches & direct wired smoke alarms with battery backup
Split system air conditioning unit/s (optional)
Electrical submeter
Paint:
Painted throughout personalised to your tastes
Kitchen:
Custom designed full kitchen
Soft closing kitchen drawers/ cupboards
Overhead cupboards
Stone or laminated benchtop
Oven, hotplate, rangehood
Dishwasher (optional)
Bathroom:
Wall hung vanity unit with basin
Shavers cabinet
Safety glass shower scree
White toilet suite
Quality bathroom fittings
Tiles to shower walls and skirting (optional full floor to ceiling tiles)
Towel rails & toilet roll holder
Exhaust fan
Post Construction
All connections to: main electrical power, water, sewerage, storm water
Full house clean
12 months defects period
Structural warranty in accordance with State Building Regulations
Instruction manuals/warranty certificates
Final inspection certificate




